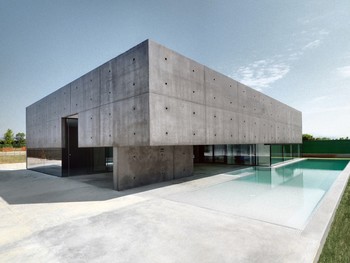How we work

How we work
We listen to your vision, your goals, your timeframe, your budget and your needs. What you tell us is recorded to start forming the knowledge base for the project.
We will ask a million questions. Questions about your real requirements, how you work, your environment, about inter-relationships, your constraints, your needs and wants.
We hate surprises. We will look at all aspects of your existing facilities, equipment and environment. We need to know what we are dealing with.
The reason for a robust design process is to look at the alternatives. This allows the best aspects to be incorporated into the finished project. One of the best uses of our CAD package is our ability to give you alternatives that you can visualise.
Everyone involved in the project will have their own ideas and assumptions. Clear communication is needed to ensure the best solution is being created. That is why our briefing and consultation processes are comprehensive and detailed. Clarity informs a successful project. This also allows you to "sign off" at the major milestones to record the decisions made.
We produce a variety of documents at different stages of the project. Their purpose is to explain the project so everyone understands what is intended. Whether it is free hand sketches, 3D CAD models and renderings, detailed technical documents, or specifications, these documents get out of our head what we have visualised. They allow you to see if we have understood correctly what is in your head.
We believe the best buildings come from close co-operation between client and their advisors.
Through years of experience we've developed a cooperative, interactive and unfolding process one that includes all members of the team and allows the design to benefit from everyone's knowledge while crucial decisions are being made.
A green building isn't a conventional building with some "environmental stuff" added: it's one created through an innovative way of working.
When the building is nearly complete and prior to occupancy, we require that all systems be tested to ensure they are working, calibrated, balanced and otherwise functioning as they are supposed to. We monitor and review these tests. Furthermore we make sure the contractor has given the owner all maintenance schedules and equipment manuals and that the owner has been instructed on their proper operation. This is called "commissioning." After the building is occupied we follow up to evaluate actual performance against expectations and troubleshoot problems if they occur. We never stop learning.
